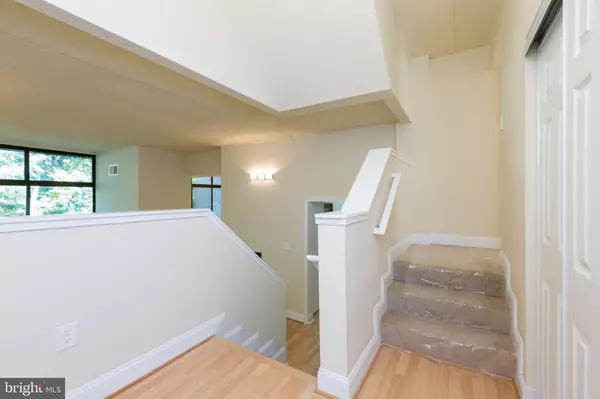$315,300
$309,900
1.7%For more information regarding the value of a property, please contact us for a free consultation.
11566 ROLLING GREEN CT #101 Reston, VA 20191
2 Beds
2 Baths
1,220 SqFt
Key Details
Sold Price $315,300
Property Type Condo
Sub Type Condo/Co-op
Listing Status Sold
Purchase Type For Sale
Square Footage 1,220 sqft
Price per Sqft $258
Subdivision Woodwinds Two
MLS Listing ID VAFX1157184
Sold Date 12/18/20
Style Unit/Flat,Contemporary
Bedrooms 2
Full Baths 2
Condo Fees $476/mo
HOA Y/N N
Abv Grd Liv Area 1,220
Originating Board BRIGHT
Year Built 1978
Annual Tax Amount $3,364
Tax Year 2020
Property Description
Fantastic newly renovated 2-level condo with freshly-painted bedrooms, bathrooms, kitchen in the luscious Reston Woodwinds II community! Step into a light-filled foyer that leads you to a soaring-ceiling living room, a two-sided fireplace, and tall glass doors that overlook a wooded backyard, offering privacy and serenity. A formal dining area, with new floors and updated lighting, backs the same patio and opens into a renovated open kitchen with new tall 42" cabinets, granite countertops, stunning backsplash, premium stainless-steel appliances, pot filler faucet and a deep pantry. Retreat to a spacious master bedroom with brand new carpet, walk-in closet, and an upgraded master bathroom. The other bedroom is equally inviting with brand new carpet and a comfortable closet space. A newer HVAC (2019) and washer dryer have been installed for your comfort. One reserved parking spot is available plus plenty of guest parking. Newly painted throughout Minutes away from all the best that Reston has to offer. Enjoy ALL of Reston Association amenities including pools, tennis courts, basketball courts, tot lots, trails, bike paths, and so much more!! Part of WOODWINDS TWO Condos Minutes from Wiehle Metro Station, Reston Town Center, Toll Road, Close to Commuter Routes, and more!
Location
State VA
County Fairfax
Zoning 370
Rooms
Main Level Bedrooms 2
Interior
Interior Features Carpet, Dining Area, Floor Plan - Open, Kitchen - Table Space, Walk-in Closet(s), Kitchen - Gourmet, Soaking Tub, Tub Shower, Upgraded Countertops
Hot Water Electric
Heating Heat Pump(s)
Cooling Central A/C
Flooring Laminated, Carpet, Wood
Fireplaces Number 1
Fireplaces Type Electric, Metal
Equipment Dishwasher, Dryer, Microwave, Oven/Range - Electric, Refrigerator, Washer, Stainless Steel Appliances
Fireplace Y
Window Features Atrium,Double Pane,Replacement
Appliance Dishwasher, Dryer, Microwave, Oven/Range - Electric, Refrigerator, Washer, Stainless Steel Appliances
Heat Source Electric
Laundry Main Floor, Washer In Unit, Dryer In Unit
Exterior
Exterior Feature Patio(s)
Parking On Site 1
Amenities Available Common Grounds, Reserved/Assigned Parking, Tot Lots/Playground
Waterfront N
Water Access N
View Trees/Woods
Roof Type Asphalt,Pitched
Accessibility 2+ Access Exits, 36\"+ wide Halls
Porch Patio(s)
Parking Type Parking Lot
Garage N
Building
Lot Description Trees/Wooded, Rear Yard, Sloping
Story 4
Unit Features Garden 1 - 4 Floors
Sewer Public Sewer
Water Public
Architectural Style Unit/Flat, Contemporary
Level or Stories 4
Additional Building Above Grade, Below Grade
New Construction N
Schools
School District Fairfax County Public Schools
Others
HOA Fee Include Common Area Maintenance,Ext Bldg Maint,Lawn Maintenance,Management,Parking Fee,Snow Removal,Trash,Water
Senior Community No
Tax ID 0262 15120101A
Ownership Condominium
Acceptable Financing Conventional, Cash, FHA, VA, Other
Listing Terms Conventional, Cash, FHA, VA, Other
Financing Conventional,Cash,FHA,VA,Other
Special Listing Condition Standard
Read Less
Want to know what your home might be worth? Contact us for a FREE valuation!

Our team is ready to help you sell your home for the highest possible price ASAP

Bought with Setareh Tabatabai • Long & Foster Real Estate, Inc.






